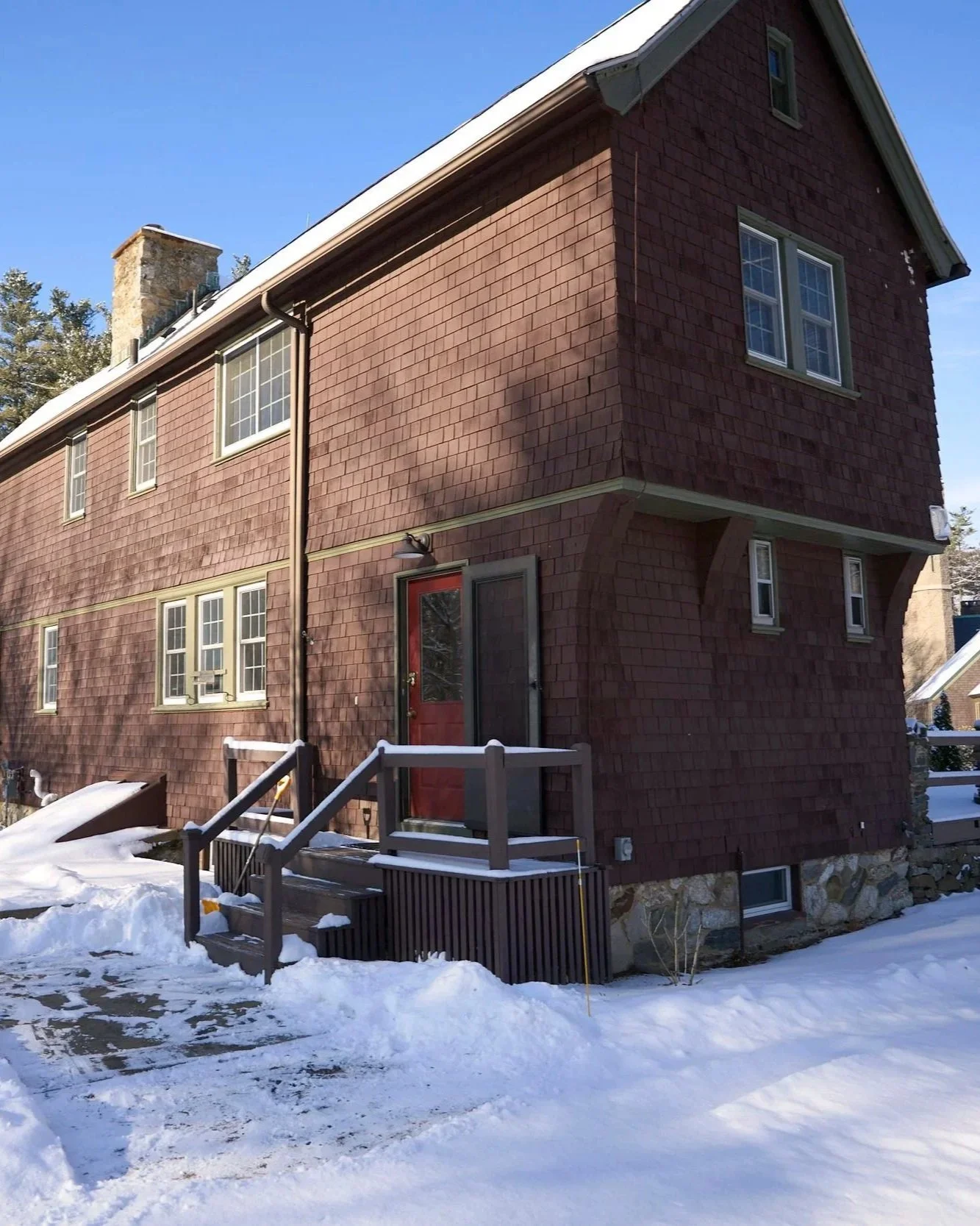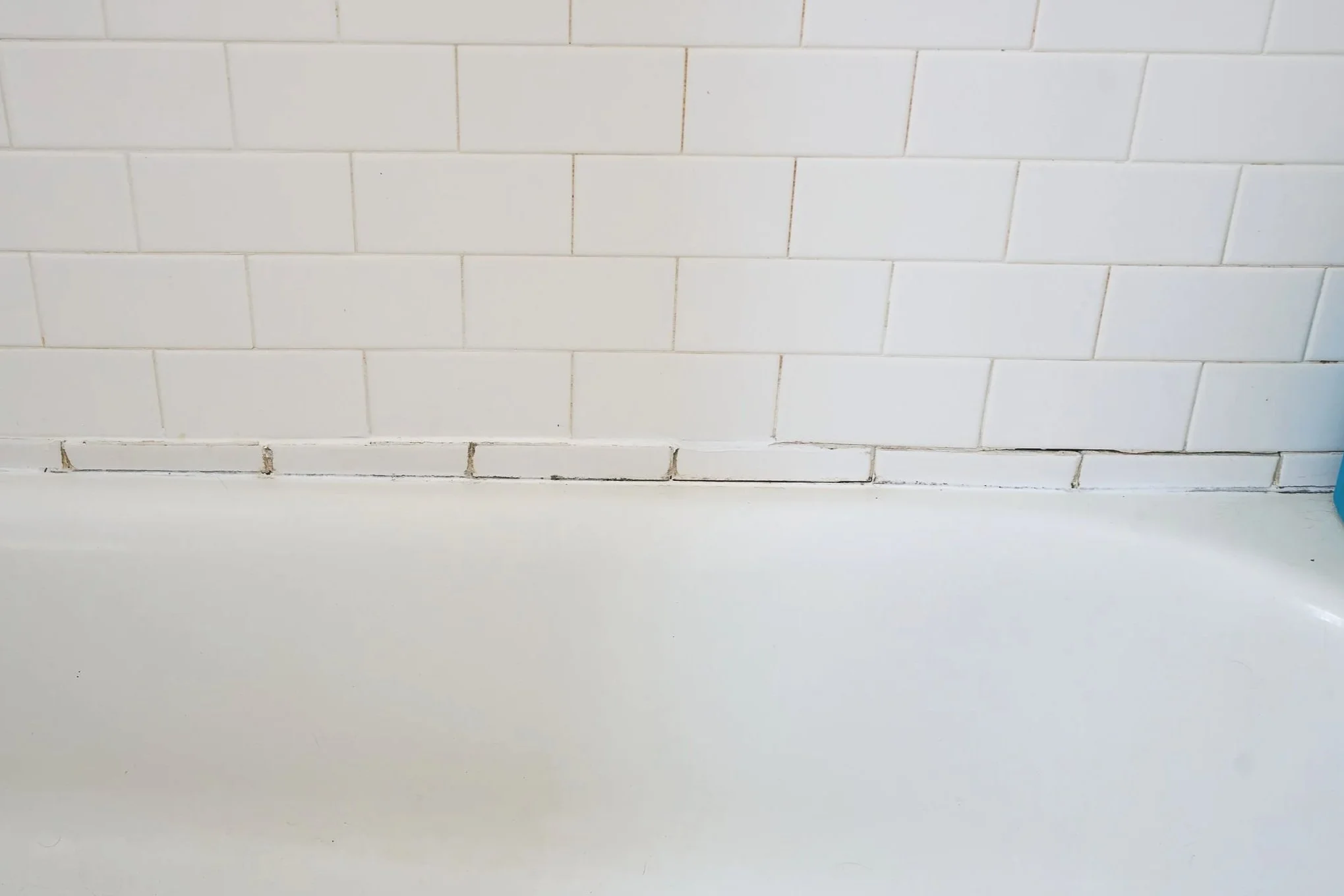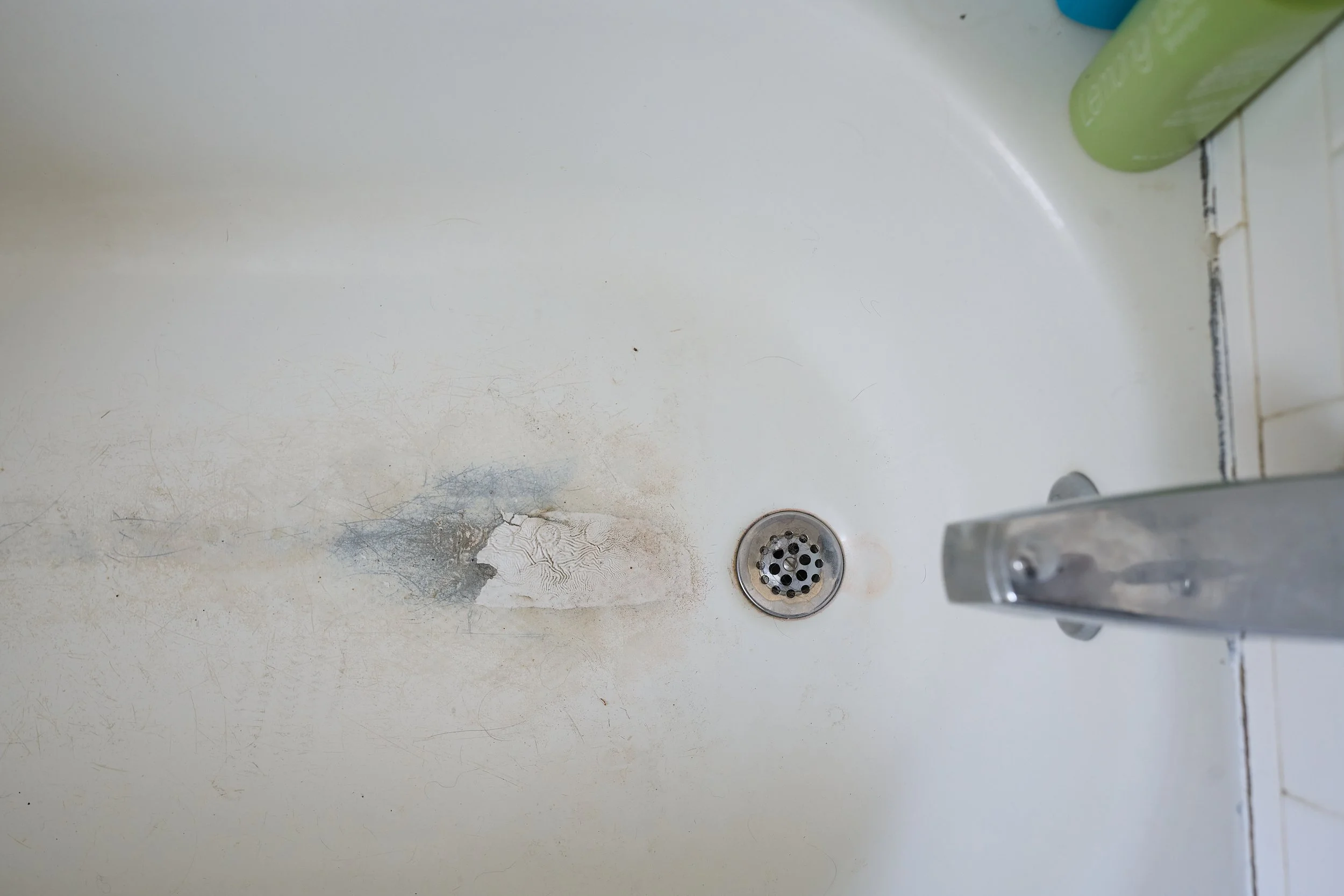The RECtory Project
The Rectory is a lovely home for the leader of our parish, with historical charm and a beautiful setting. However, the residence, specifically the second floor, is overdue for a renovation. The Rectory is an incredible asset to Saint Mary’s.
Housing in our area is expensive and scarce. Ensuring that the Rectory is a refreshed, energy efficient, and welcoming home with updated bathrooms and more functional spaces is an attractive feature for the candidates. Currently, the Rectory is empty which allows us to work efficiently and cost effectively on the renovations. Our goal is to update the Rectory while preserving the charm and historic character in time to welcome our new Rector Greg Baker.
Two primary areas of work are shown below:
Repairing and/or re-desiging both bathrooms
Sanding all the floors and refinishing them
Rectory Walk thru Before and After
A Quick Walkthrough the Rectory Restoration Project
Take a 7 minute tour of the Rectory before the restoration and after and learn more about what has been done to this beautiful and historic building.



Bathroom redesign starts with recognizing that Bedroom 4 was really too small to be a functional bedroom and it made sense to expand the extremely small bathroom 2 into that space.
Bathroom (before)
The shared bathroom was tiny and the bedroom could barely fit a bed
Old “Bedroom 4” (which was barely big enough for a Twin) is being converted to become part of the larger bathroom 2.
Bathroom (after)
Upon completion, the shared bathroom will be expanded into the space formerly known as bedroom 4.
The floors may have been original and over 100 years old. They will be sanded and get fresh clear coats to help them last another 100 years.
The old gas boiler was replaced last winter and was replaced with a modern unit. Heat pumps will be added at the end which will provide cooling in summer and also additional heat in winter.
The tub and tile grounting in the master bath was in need of serious repair.






